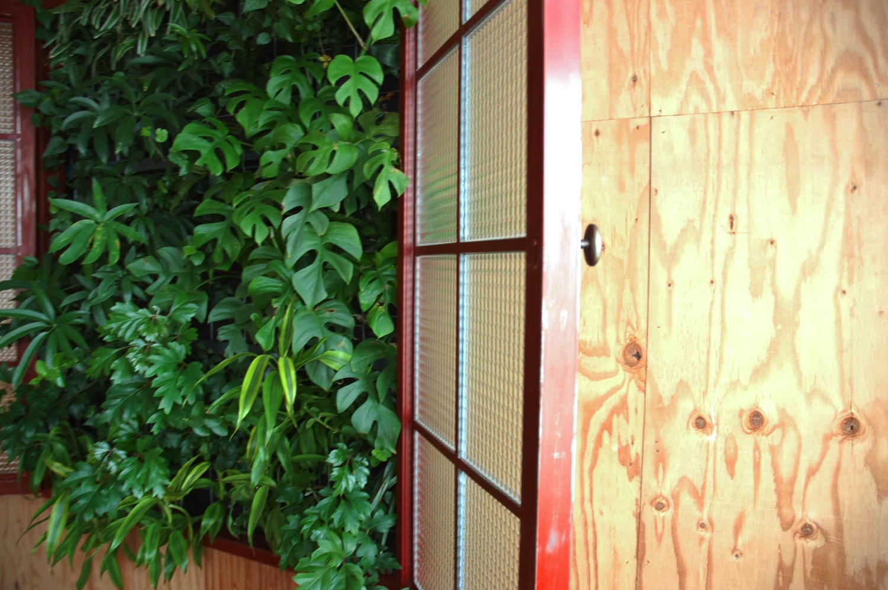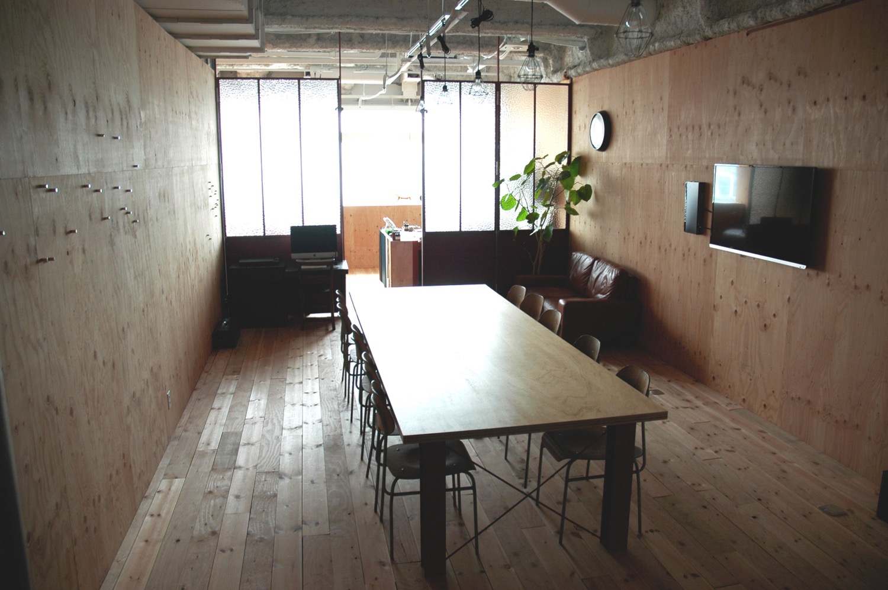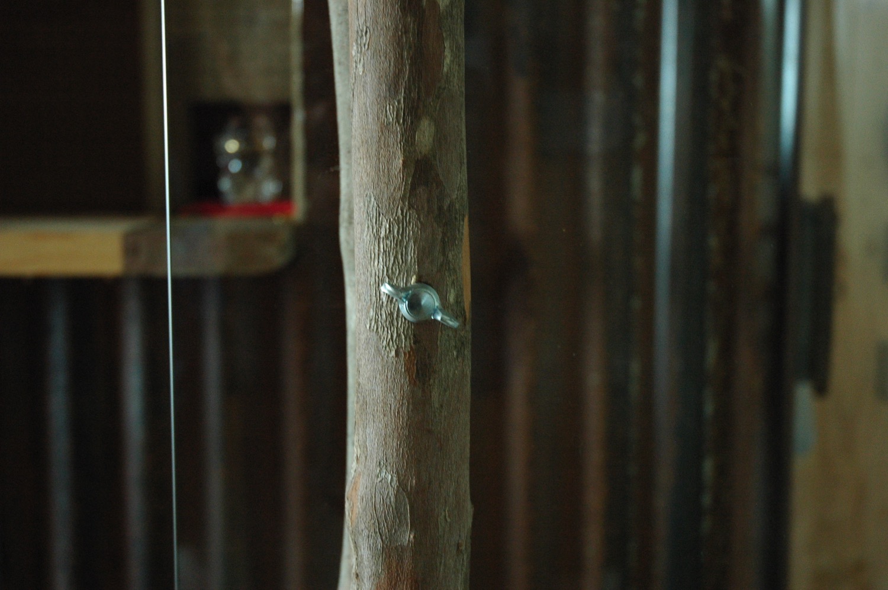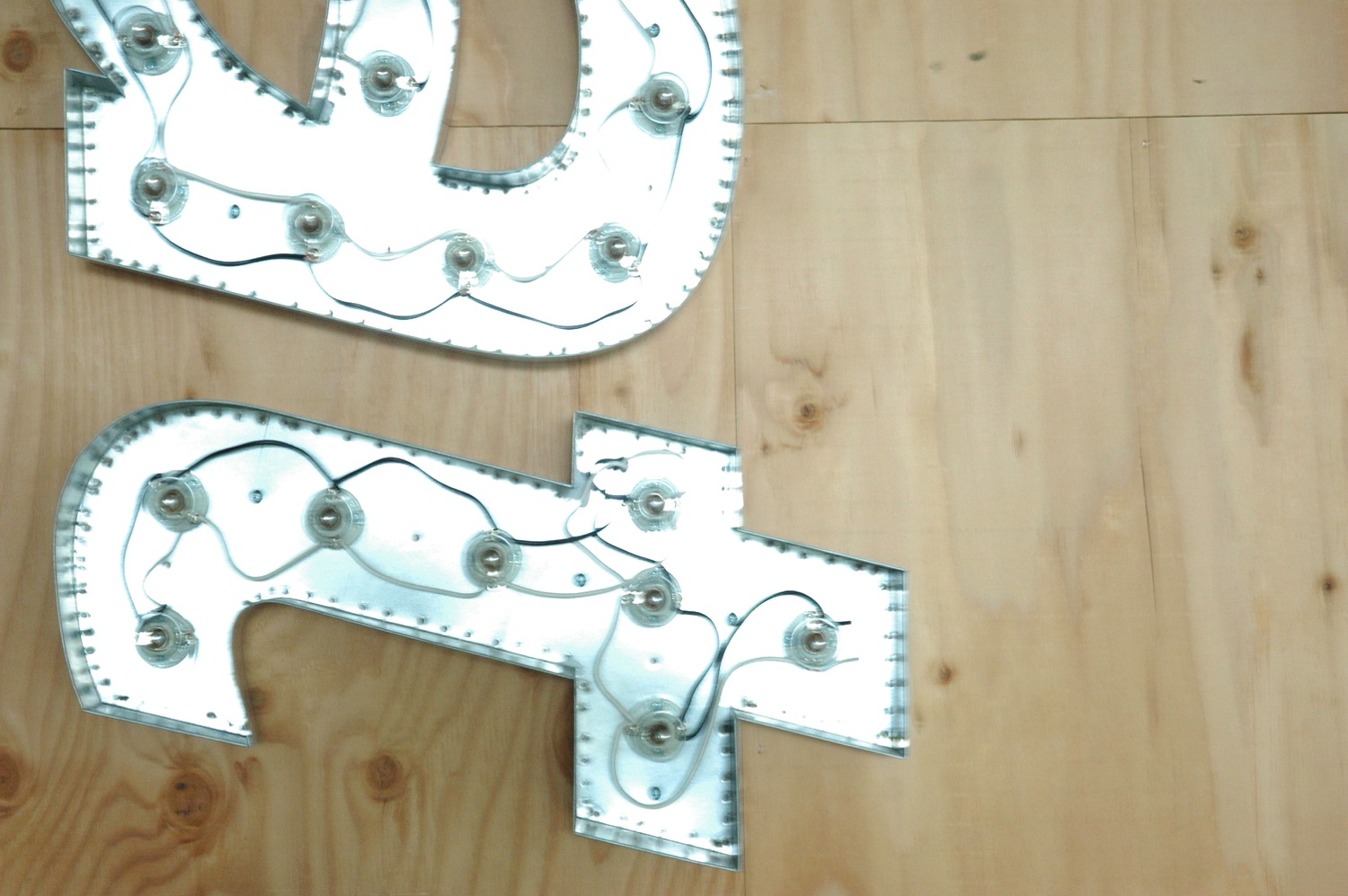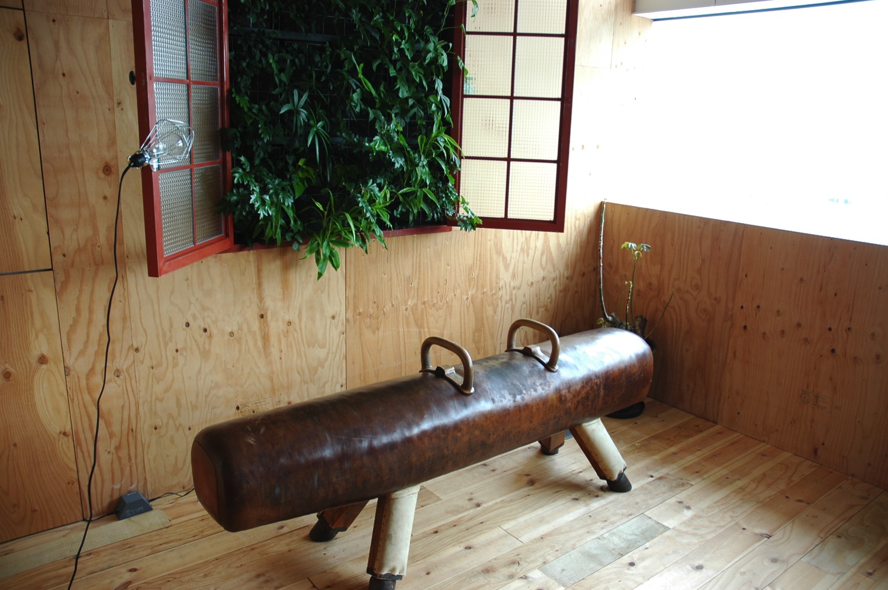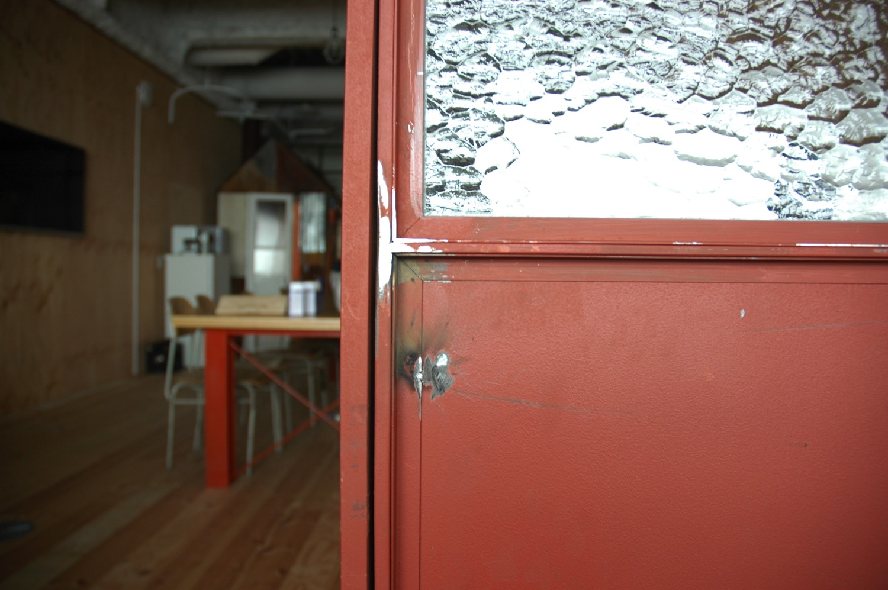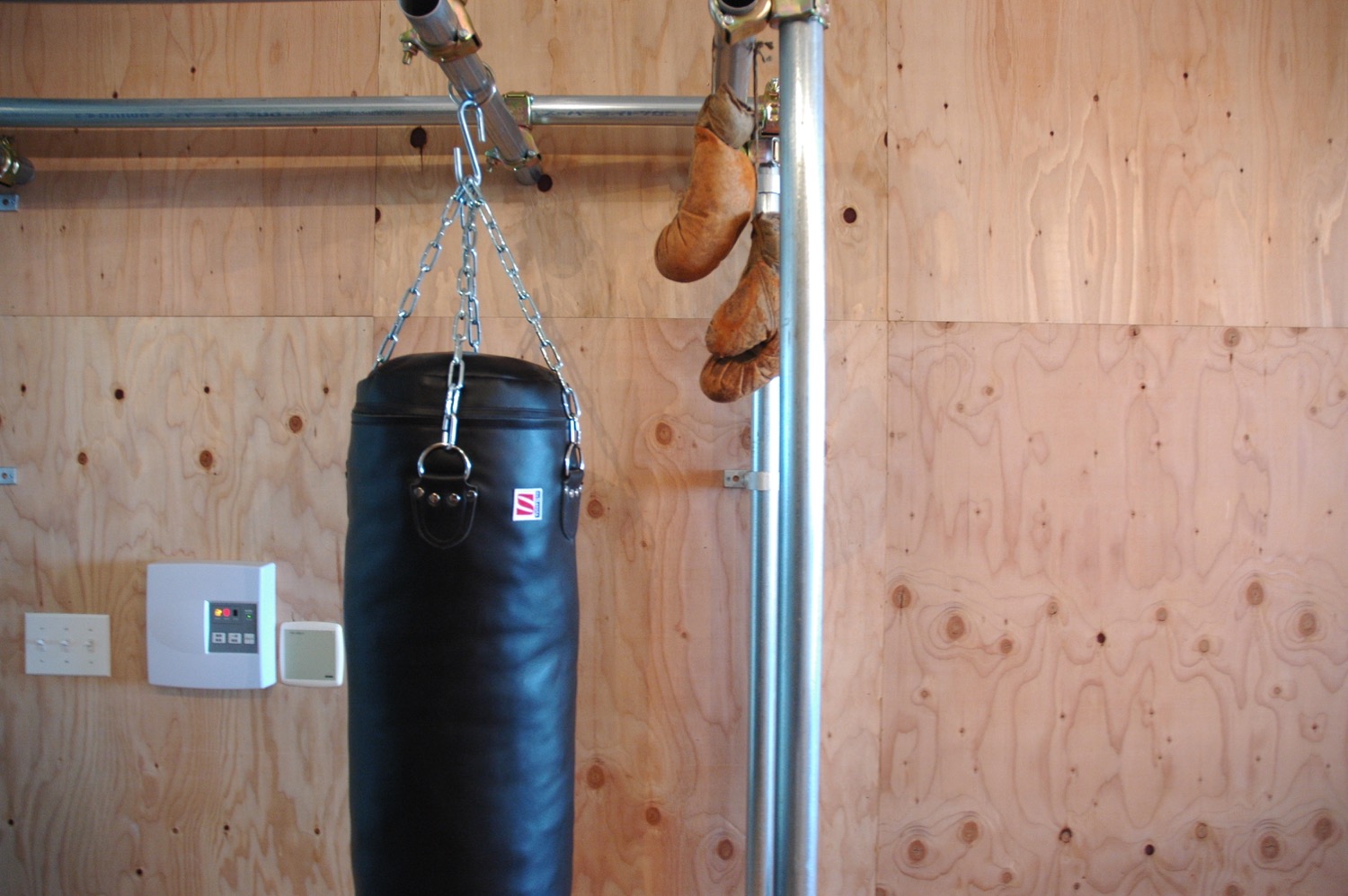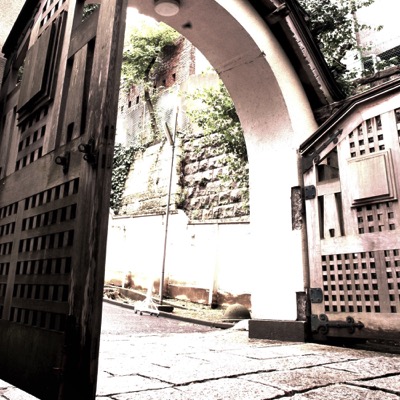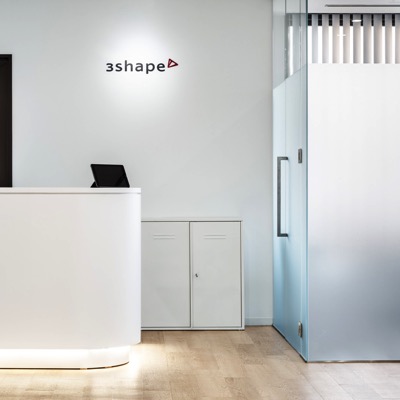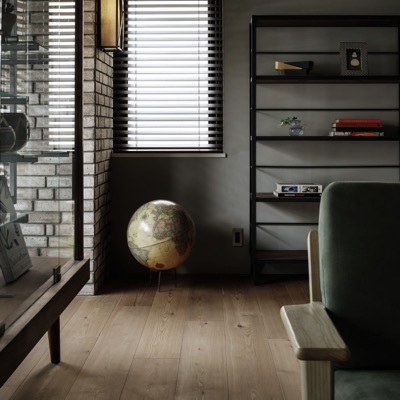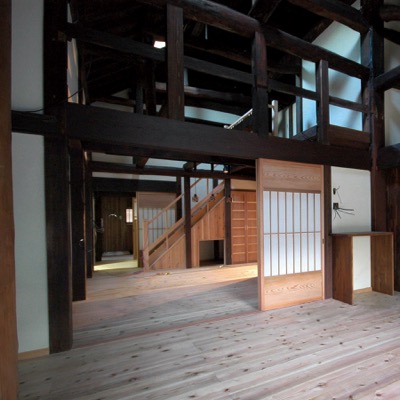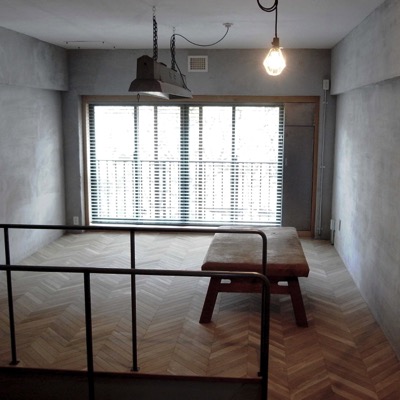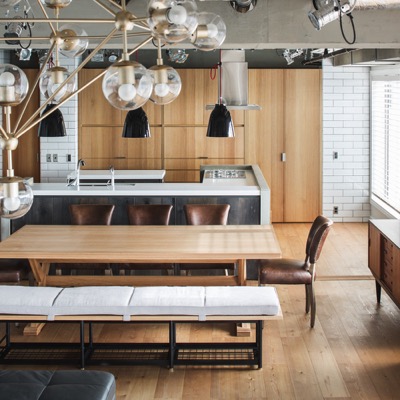GAIENMAE 2013 Studio+Office_Gaienmae_Tokyo
- OVERVIEW
-
- Use :
- Studio / Office
- Size :
- 150 ㎡
- Type :
- Renovation
- POSITION
- architect / designer / contractor / construction manager / artisan
The space I dreamed as a boy
I remember an almost forgotten scenery from my childhood memory
A free and unconstrained space detached from the adult world is there
A studio as a secret hideout
The top floor of a building was entirely renovated as a studio for a creative director who has produced a number of popular TV commercials. The building is located near Gaien-mae crossing and offers a panoramic view over Jingu from the windows.
The client conceived an idea to recreate a scenery of a secret hideout he played as a child in this space. A little hut like Tom Sawyer's tree house. A gigantic table made of steel and plywood. Signs made of neon lights and steel. A door knob made of driftwood. Light fixtures like construction site lights. The entire space and objects including small details are filled with a free and relaxed atmosphere and hand-made feelings.
